If you’re in my Facebook group, you already know I have been renovating my kitchen. Perhaps you saw my before-video. Or maybe one of my cooking videos? My husband and I have been saving every dime we could since we moved into this house 3 years ago. I love the character of my house, but the kitchen was not functional and all the rooms were closed off. Below should give you an idea of what the space used to look like.
My in-laws were nice enough to let us stay with them during the renovation which took about 10 weeks to complete. As you can see, all the rooms were closed off and the kitchen had very little workspace. Here is how it looked after demo. During the demo we did have a bit of good news. We used to have an electric stove and thought it was going to be too pricey to convert to gas. Then to our surprise, a gas line was revealed behind the oven in the wall. Yay!! Cooking with gas is so much better.
As you can see, we knocked down 2 supporting walls and it already looks so much bigger and brighter! What a difference! We used to have a drop-ceiling in the kitchen that held all the duct work. So when we removed that, we had to re-route our entire HVAC system. That caused us to go over budget a bit, but there was really no avoiding it. Next the cabinets went in. We chose custom built shaker cabinets.
Then they painted the cabinets on site using an oil based paint. The fumes were so strong that we actually couldn’t visit the house for at least 4 days. Here is how the cabinets looked once they were painted, and what a difference already.
I was super impressed with the attention to detail with the cabinets and also the supporting columns. They almost looked like furniture! In the picture above, you can also see my new kitchen floor. The floor is tile made to look like distressed wood. One of my favorite things about the kitchen! My other favorite thing is my farmhouse sink. So glad we splurged on it. I can lay a large baking sheet flat inside it!
Then the paint for the walls and the counters came in. We choose to do a light gray for the main walls. It was called March Wind by Sherman Williams. I also decided to do an accent wall of blue to tie in with the blue in the back splash. The blue was called Tranquil Aqua by Sherman Williams.
Then the back splash came in. The blue glass tiles in the back splash were the inspiration for the color palate of the kitchen.
We did the blue glass tiles + white subway tiles for our back splash. For the counter top, we chose a dark gray quarts. I love the contrast of the dark and light shades with the pop of blue.
Here are the final photos.
We are still missing out on our gas cook top, but everything else is all set to go. We are so pleased with the results. If you are in the DFW area, I highly recommend Bry-Jo Roofing and Remodeling. Worth every penny and I am not even being paid to say that. 🙂 Once we get the cook top installed, we plan on doing more videos so stay tuned. You can subscribe to my YouTube channel here. I still can’t believe this is my house! I feel very blessed. 🙂

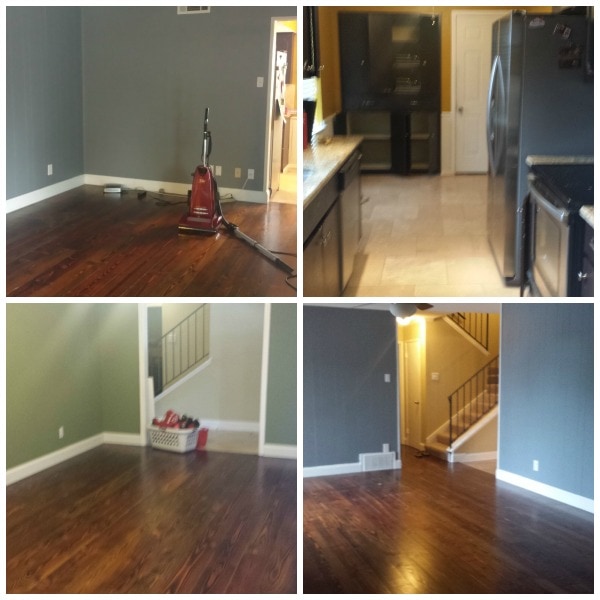
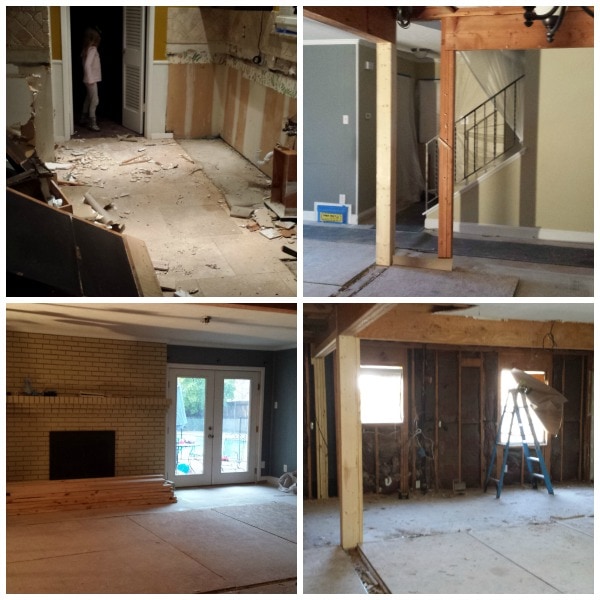
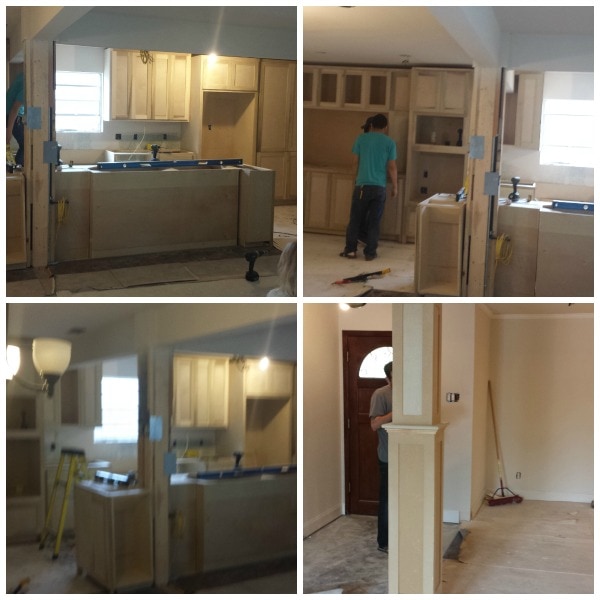
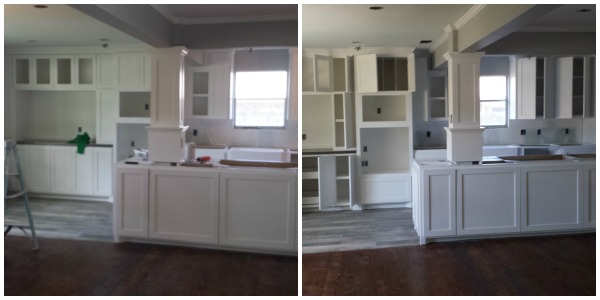

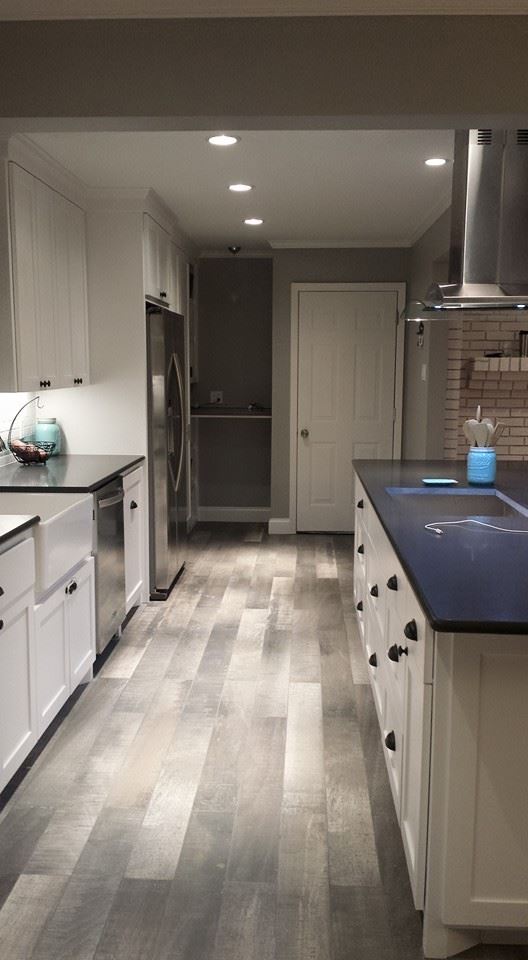
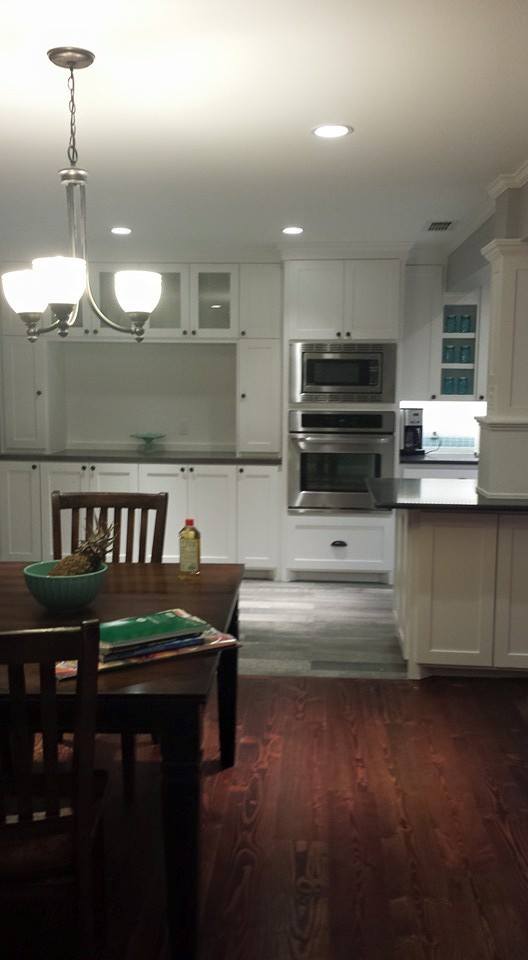
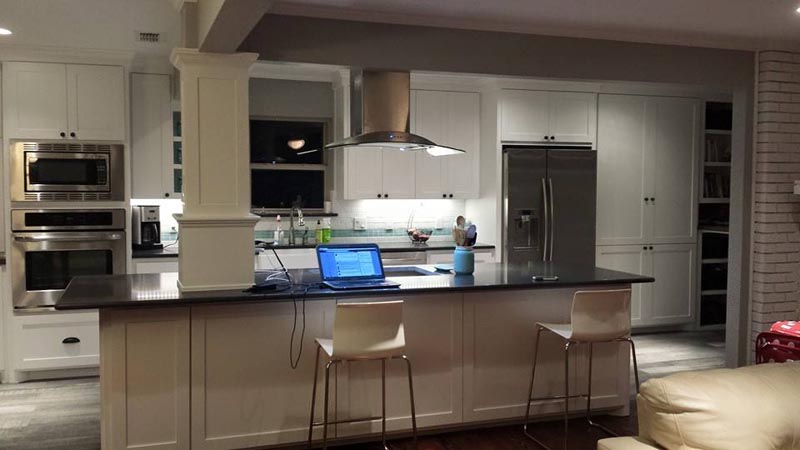
34 thoughts to “My Kitchen Renovation”